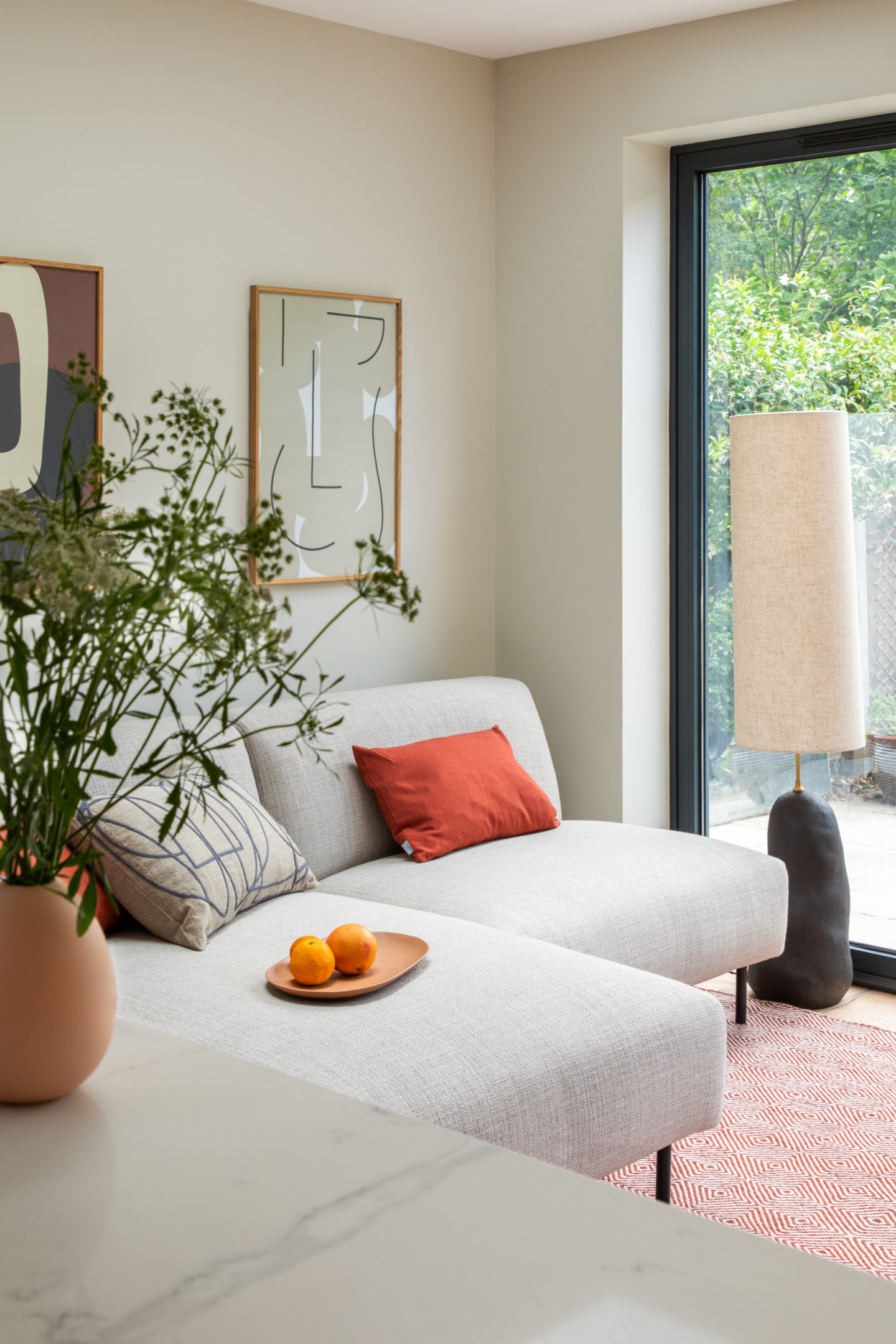
A neutral and minimalist interior style in the home can look effortless but it can also be a challenge to get it *just* right. These few simple steps can help you create a cohesive style with natural tones and minimalist styling throughout the open plan kitchen, dining and living room in your home.
AD: This article is in collaboration with Heals Furniture
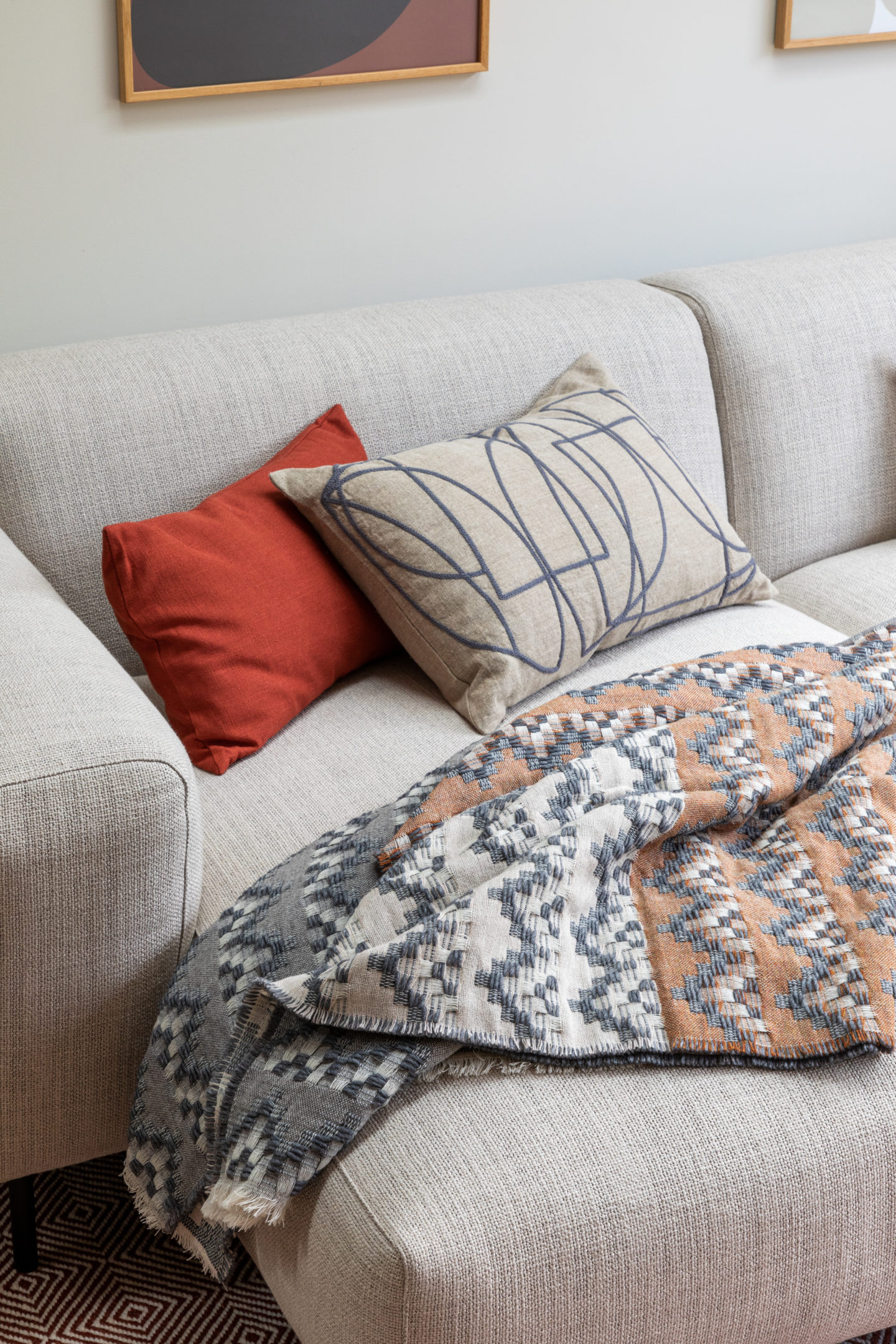
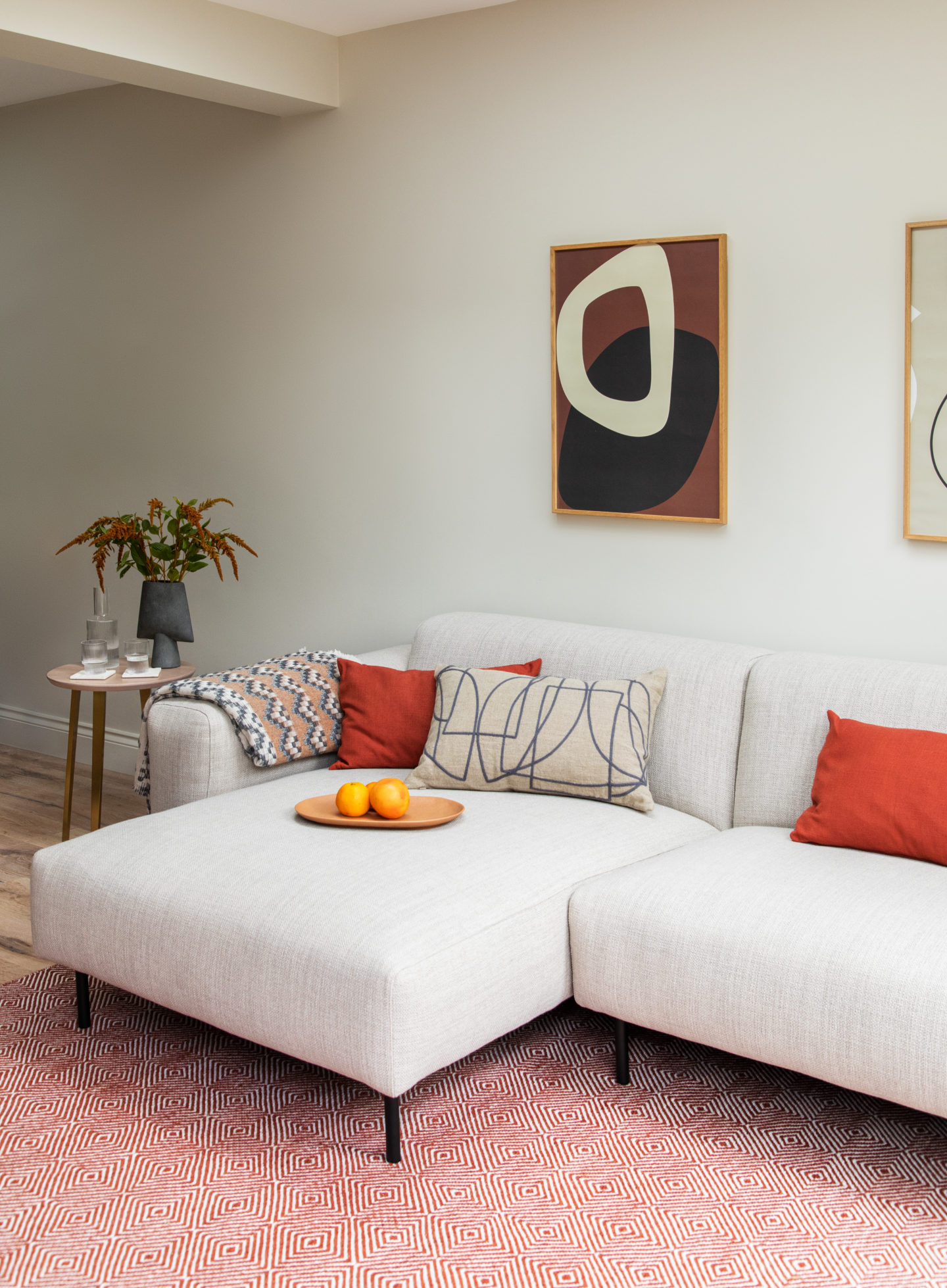
1. LAYER UP TONES AND TEXTURES
When creating a neutral and minimalist palette for the room be careful not to have everything the same colour of white, beige or grey. Layer up multiple colours and tones so the decor doesn’t feel flat. Don’t be afraid to use different textures – think a linen weave couch, velvet cushions and a hessian style rug. Here our accent colour is earth tones bringing depth to the beige and black backdrop.
For the walls we love: “putty white” by Valspar and “beige 03” by Lick
For the couch we love: Heals “Luna” sofa in Tundra Texture Stone
Cushions: Terracotta & Ecru
Recycled “Romilly” Rug
Crawford Side Table
Ferm Living Floor Lamp
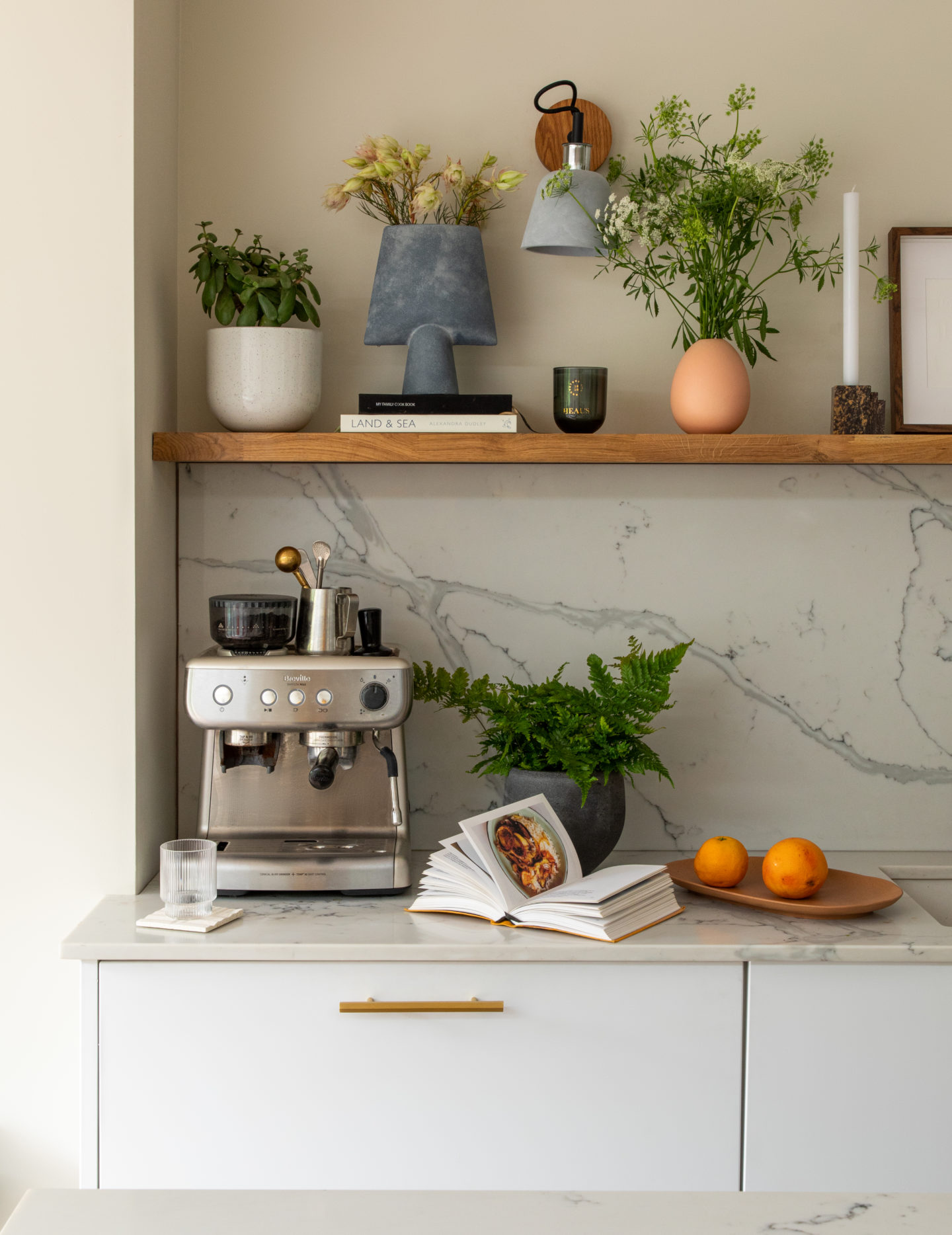
2. CREATE A CHOESIVE FLOW
The kitchen, dining area and living space should all be three separately functioning spaces but the interior style should flow through the room bringing the space together as one. The easiest way to do this is with accessories – hang artwork done by the same artist or brand in multiple spaces, style the same vases on kitchen shelves as well as on coffee tables or side tables. Gold accents on cupboard handles? Then have gold accents on coasters or lamps in the living space. Midcentury dining chairs? Then go midcentury sideboard for the tv console. Painting the walls the same colour throughout will also make it feel like one cohesive space.
We love:
Paper Collective framed prints: “The Mother” “Solid Shapes” & “Different Strokes“
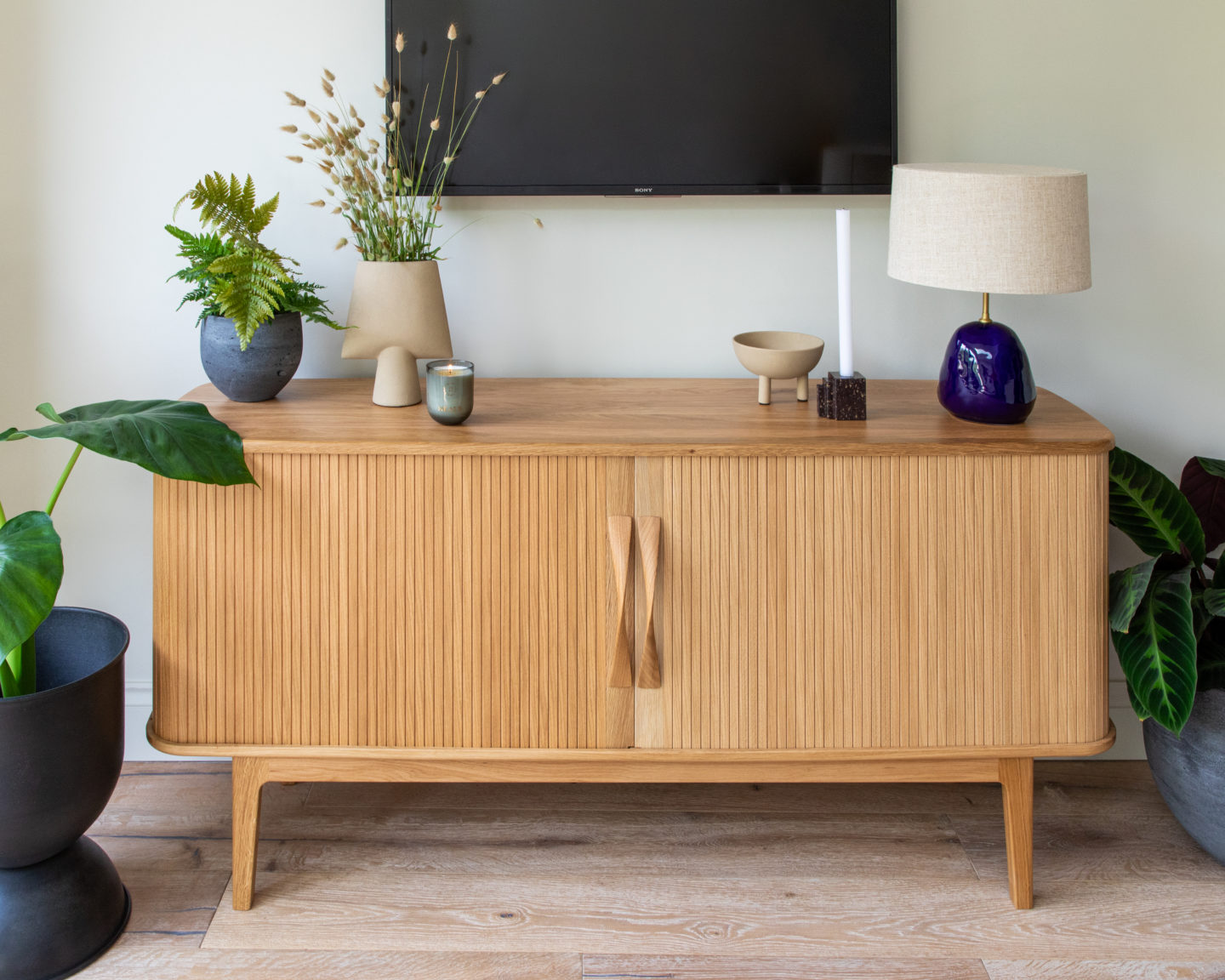
3. FOCUS ON CORE FUNCTIONS:
Each item in the room must have a purpose to avoid cluttering the space. Essentially you have three rooms in one so there is no space for clutter. Achieving a minimalist look but maintaining the function of the space can be tricky so make sure style doesn’t rule out function when selecting items for the room. In the living zone of the room there is not much need to have anything else but a seating area, side tables and if you decide to have a tv then a console / storage unit. Once the essential items are in place a bit of styling around the pieces will elevate the space, but always keep in mind that less stuff in the room will feel like a calmer space.
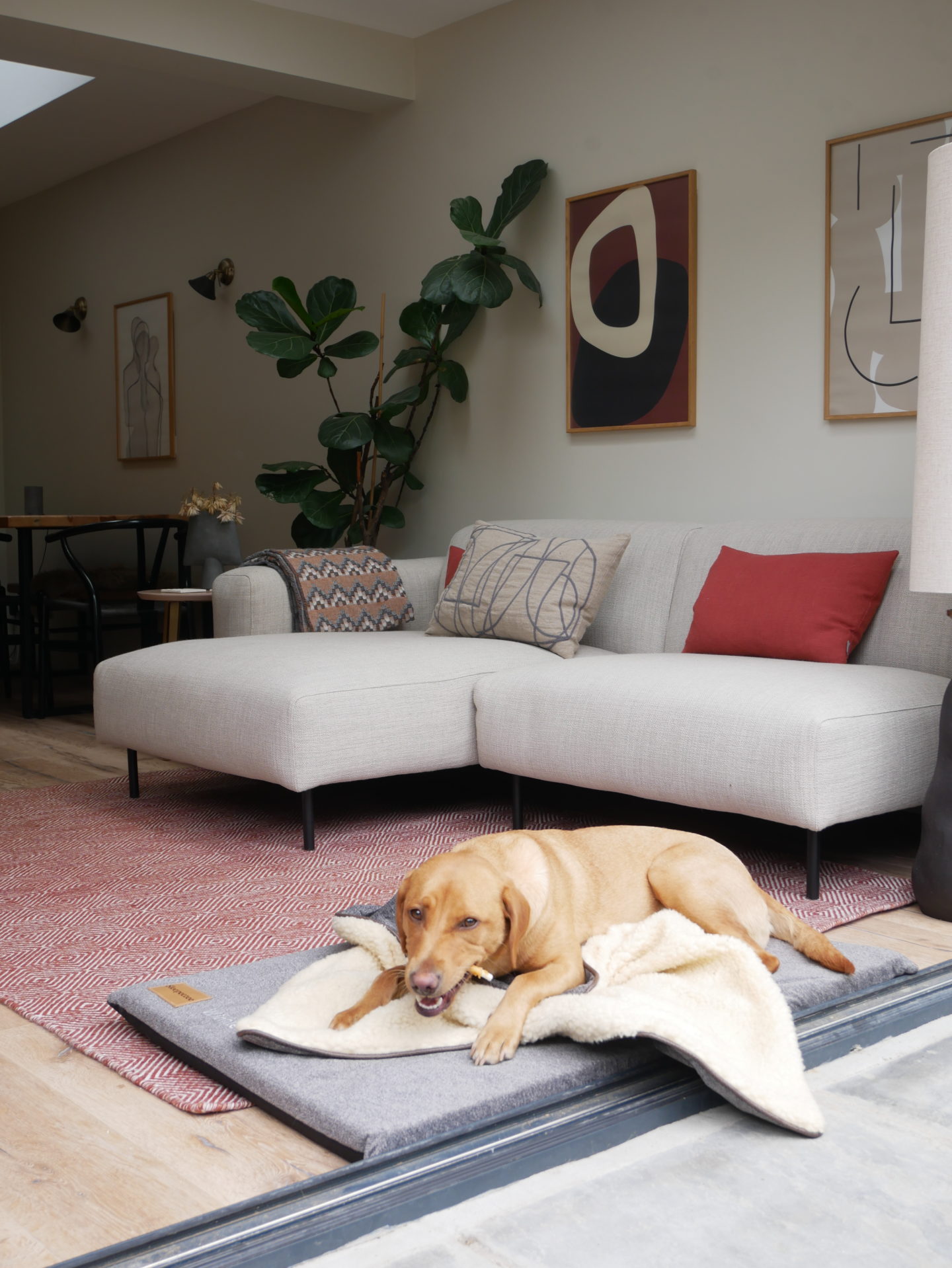
4. SIZE MATTERS
Measure the space properly and plan for furniture that doesn’t overcrowd areas. The room needs to feel balanced and moving through each space should be effortless and seamless.
Tip: Don’t overcrowd with multiple pieces of lounge furniture. Go for one larger piece and customise it to fit the space. Pictured above the Luna sofa has had one arm removed in order to fit in the living zone of the room and not crowd the dining space.
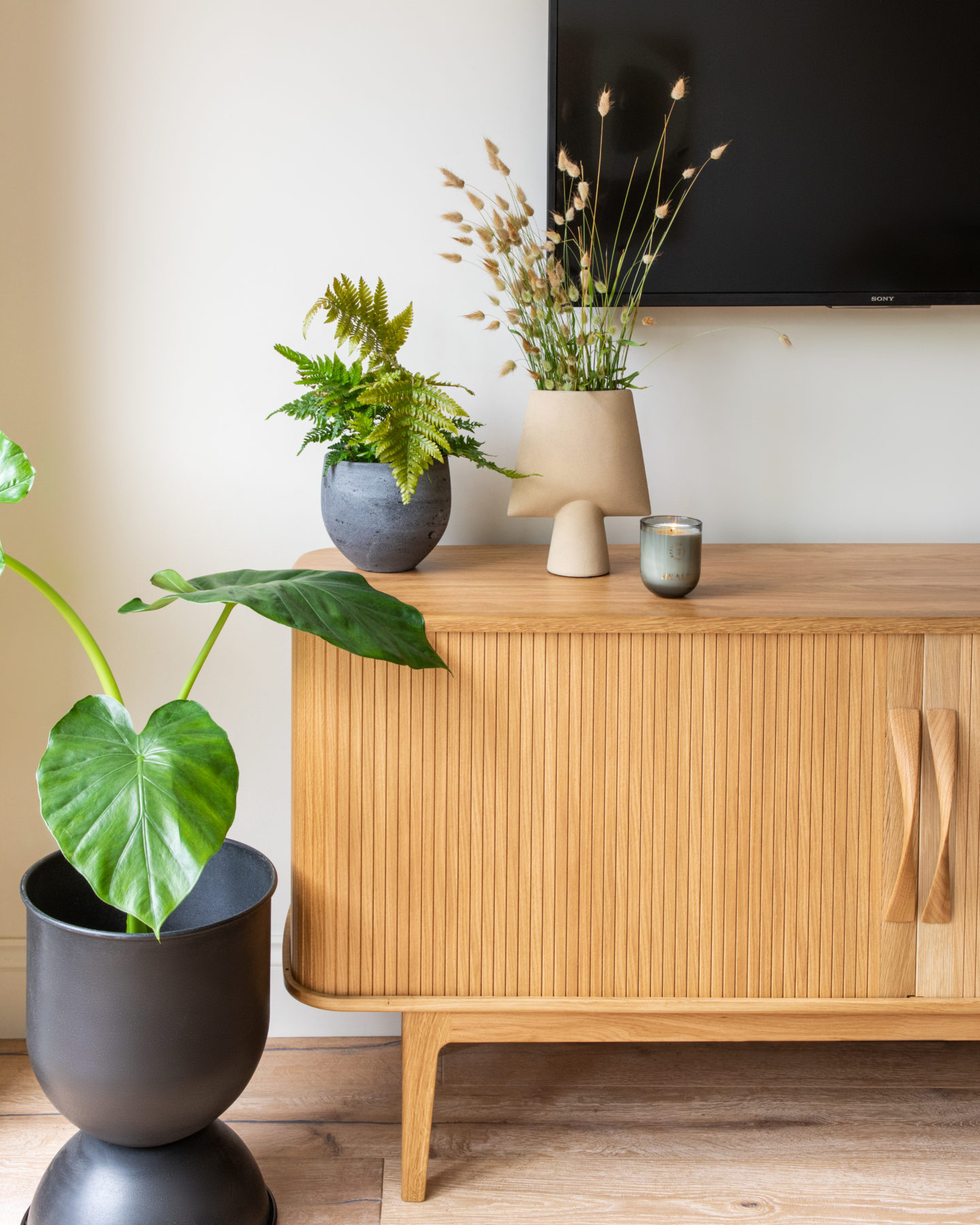
5. BRING THE OUTSIDE IN
Creating a palette of earthy tones in the fabric and incorporating greens with indoor plants give the room a natural flow from the outside in. Connecting your home to your garden will bring an element of calmness to the busiest room in the home.
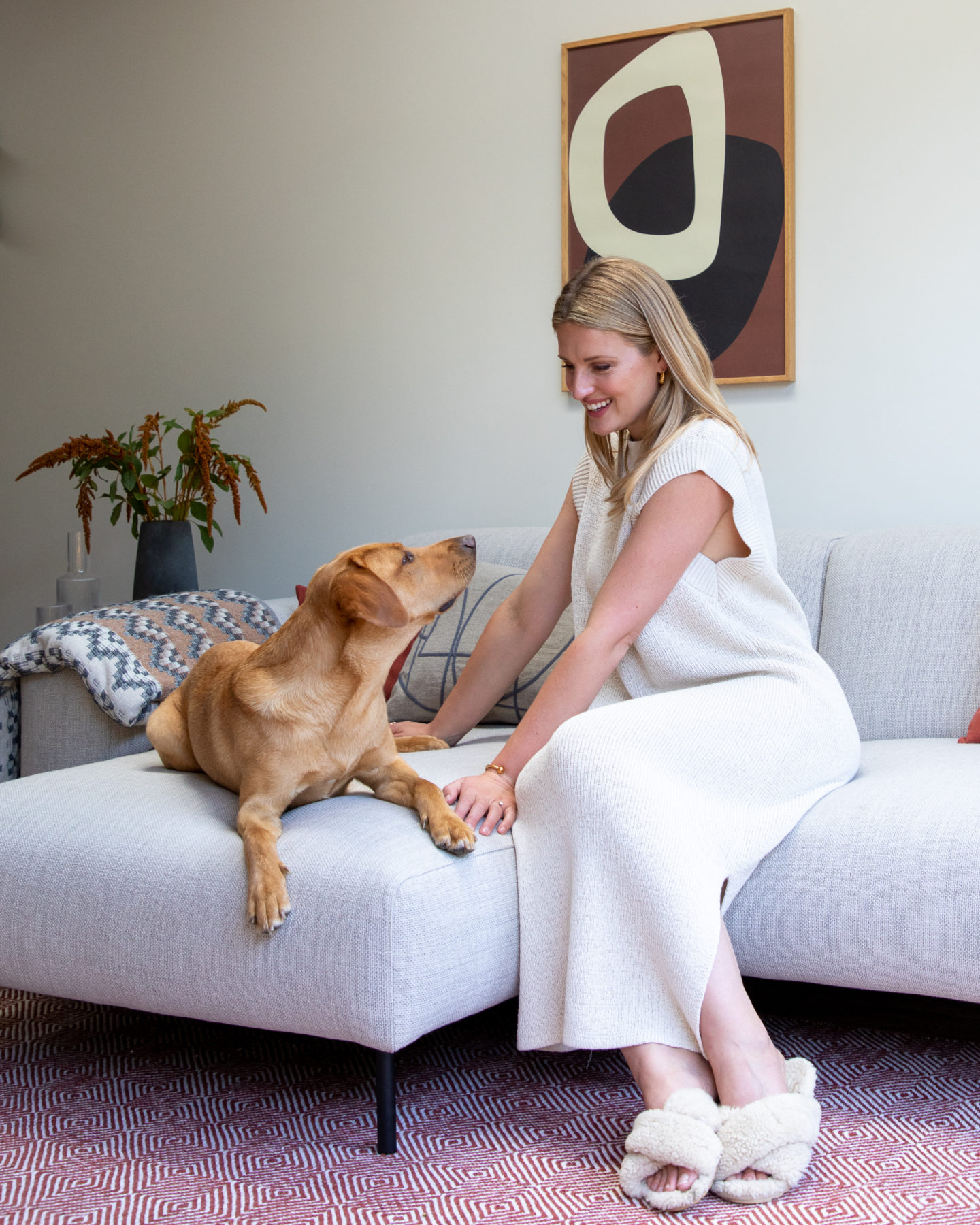
*This article was published in collaboration with Heals Furniture*